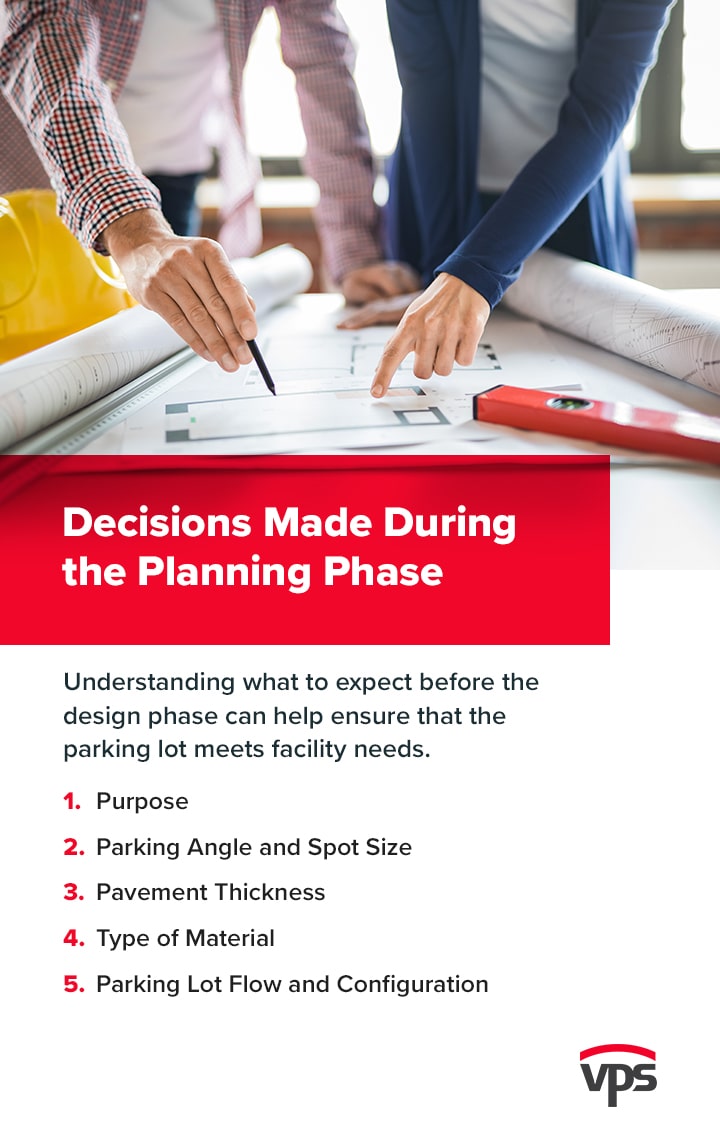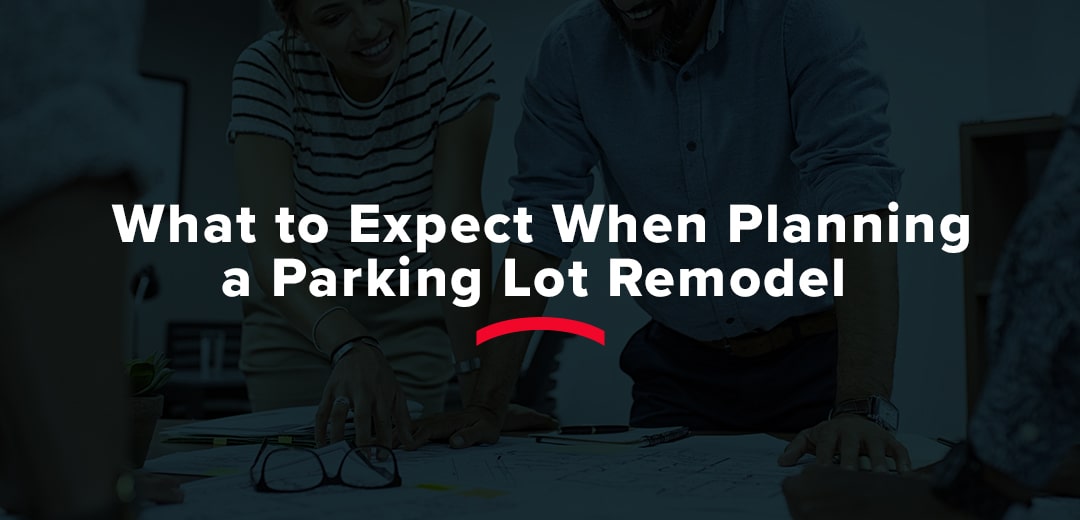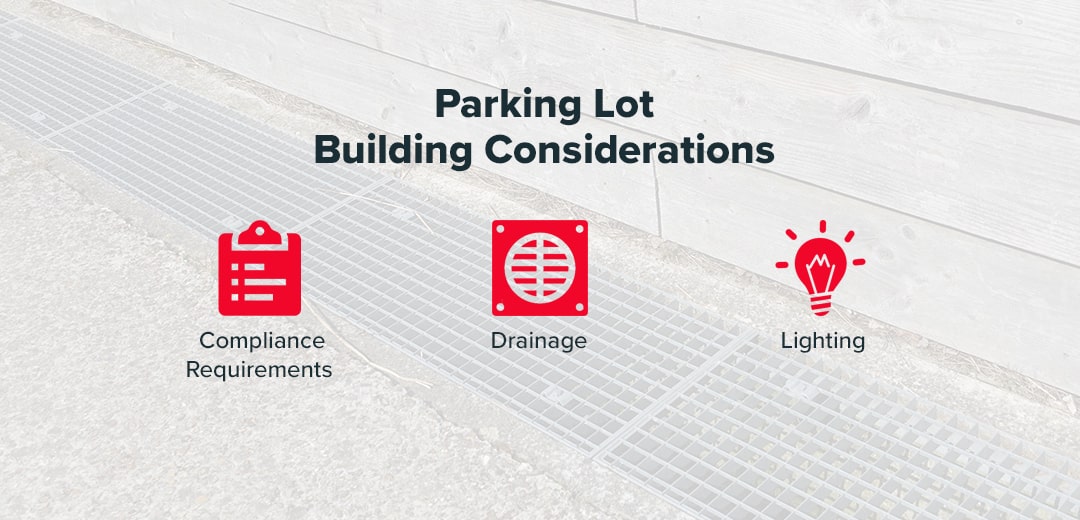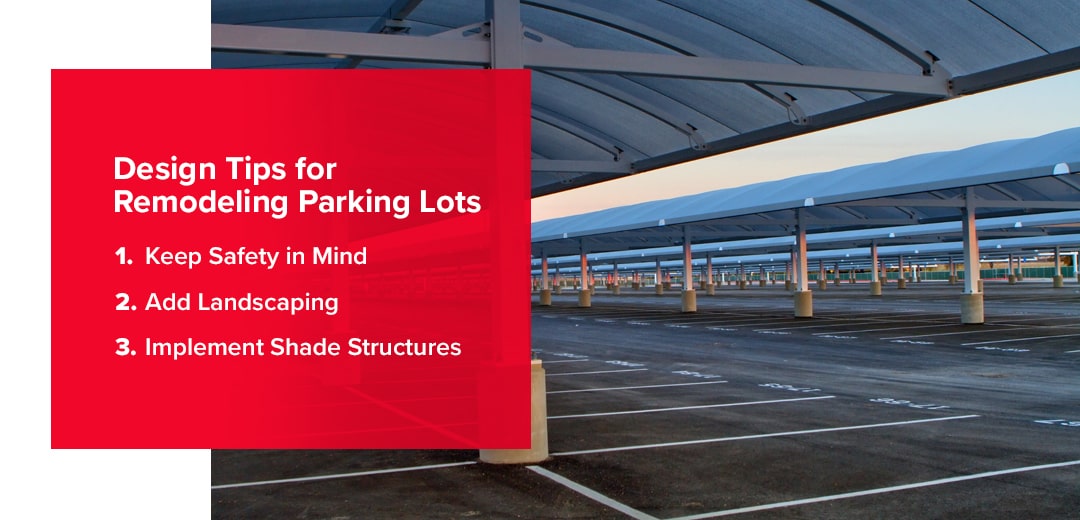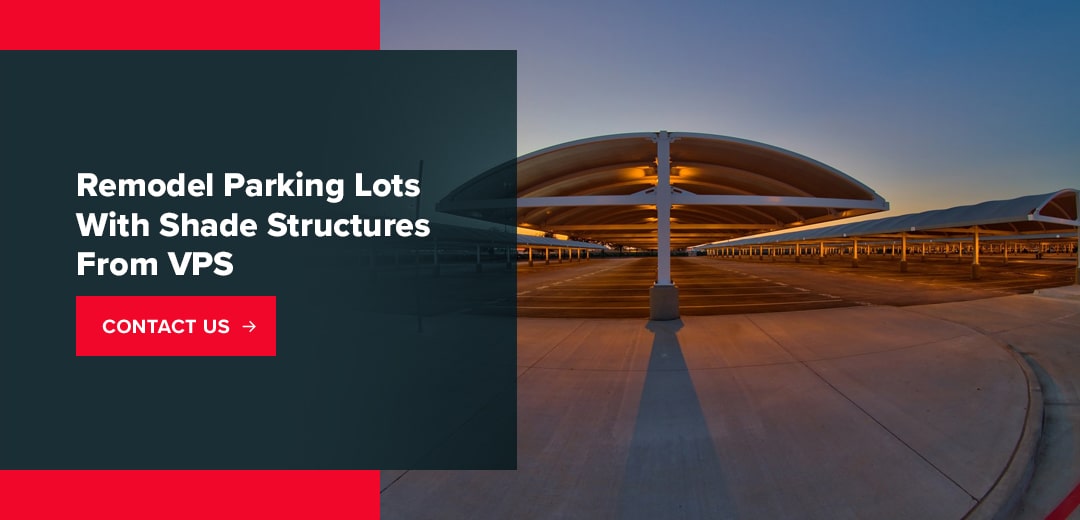Parking lots are durable and lasting features, but when it’s time for a remodel, it’s important to understand how to approach and what to expect. Design and planning decisions can impact the quality of the final product and the overall parking experience.
Read the full article or jump to a specific section:
- Decisions Made During the Planning Phase
- Parking Lot Building Considerations
- Design Tips for Remodeling Parking Lots
Decisions Made During the Planning Phase
When approaching parking lot reconstruction steps, planners and designers have many factors to consider. Understanding what to expect before the design phase can help ensure that the parking lot meets facility needs.
1. PURPOSE
Parking lots can offer different functions and elements depending on what facility they are for. Once designers determine their parking lot’s role, they can plan a space that better meets the building’s and visitors’ needs.
Factors related to a parking lot’s purpose include:
- Measurements: While many measurements depend on lot size, the function can also influence many calculations and choices. For example, many grocery stores offer wider spots than other locations to give customers room to park carts and load goods into their cars. Warehouses will require larger spots for tractor-trailers to park and unload goods. Stores with lots of customer turnover and large crowds will have a different configuration than a smaller location with all-day parking.
- Lot condition: Soil quality influences pavement thickness because it helps support the lot’s vehicles. The purpose can also determine what material to use. Temporary lots for short-term events can benefit from less stable solutions, while permanent lots require more durable materials.
- Features: While designers might have an empty area to work with, some of that space can go towards features other than parking spaces. One example is a food chain restaurant that needs space to dedicate to a drive-through, or a grocery store that offers curbside services and needs space for these customers. Emergency rooms need areas where ambulances and emergency vehicles can bring patients for immediate care.
- Compliance and standards: Depending on the industry, designers must adhere to different regulations. For example, some states have requirements for hospitals to have 10% of their parking reserved for handicapped individuals. Local authorities and state governments also have standards that organizations must follow when designing parking lots and drainage systems.
- Accessories: Many buildings have functions that extend to the parking lots. Grocery stores need cart racks so customers can load their items and return their carts without needing to go back into the store. Government buildings have restricted access, and barriers can allow only approved officials and visitors with passes and identification past the checkpoints. Like parking lot features, these accessories require space and designers must plan around them.
