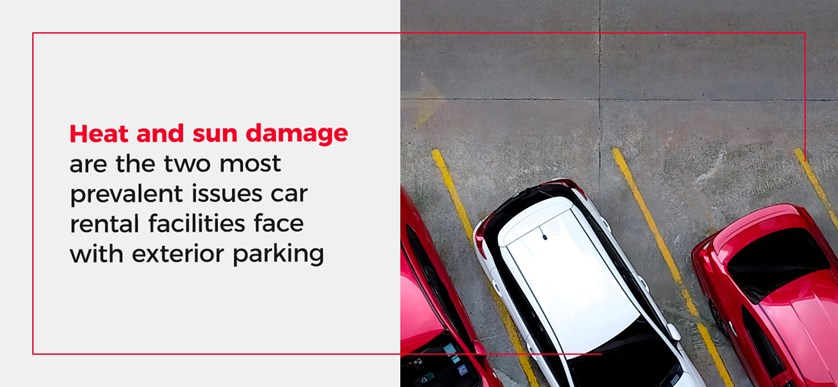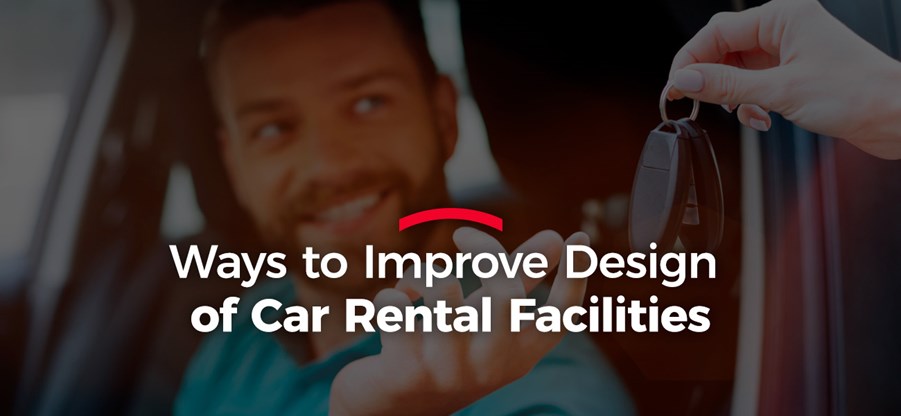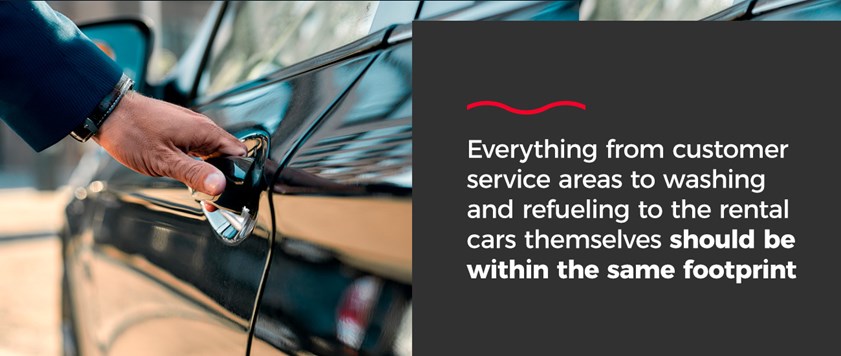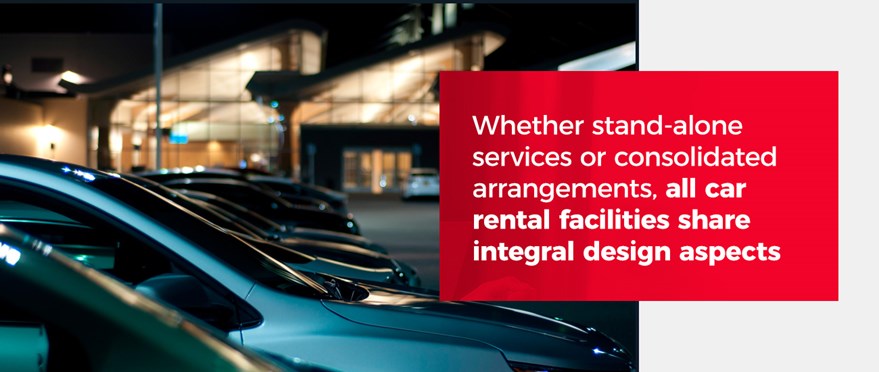Whether stand-alone services or consolidated arrangements, all car rental facilities share integral design aspects. However, discovering them and identifying their optimization potential is only one stage in the process. Improving the design requires understanding what the facility is, how it works, and what it can become. A design based on that knowledge can enhance efficiency and appeal to customer desires.
Read the full article or jump to a specific section:
- Importance of Car Rental Facility Design
- Steps to Design a Car Rental Facility
- Ways to Improve Overall Car Rental Facility Design
- Benefits of Shade Structures for Car Rental Facilities
- Browse VPS Shade Structures
You can improve the user experience and the overall design of our car rental facility with hail protection structures. Contact our team to learn more and get your project started!



