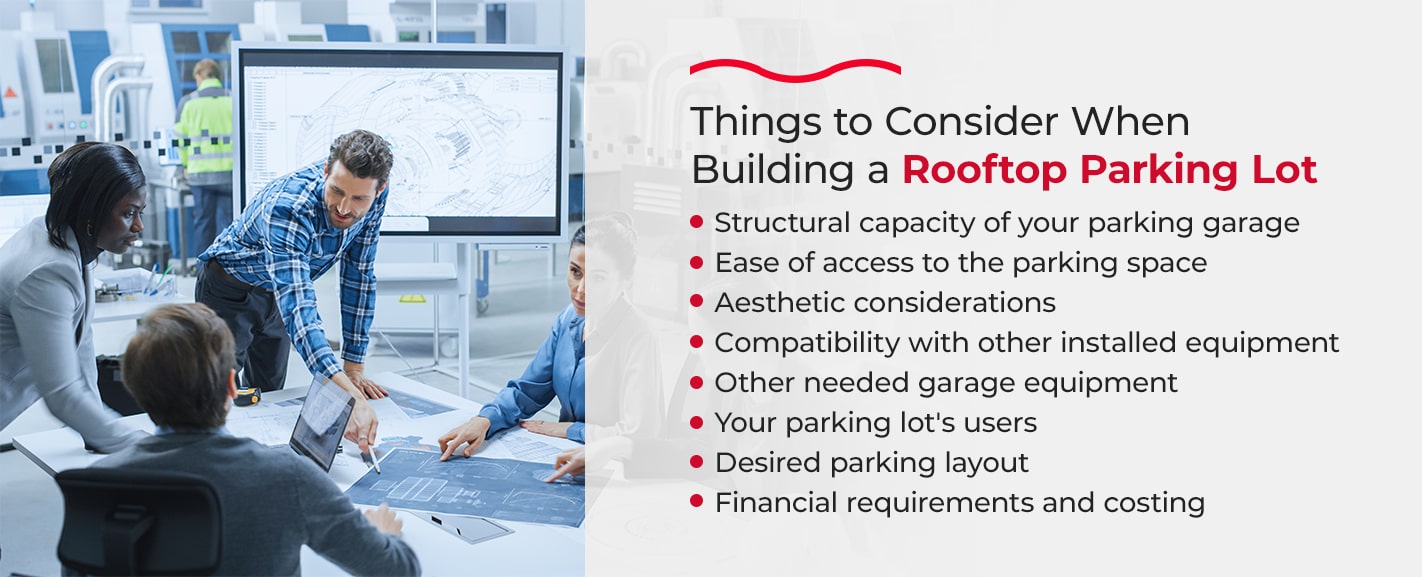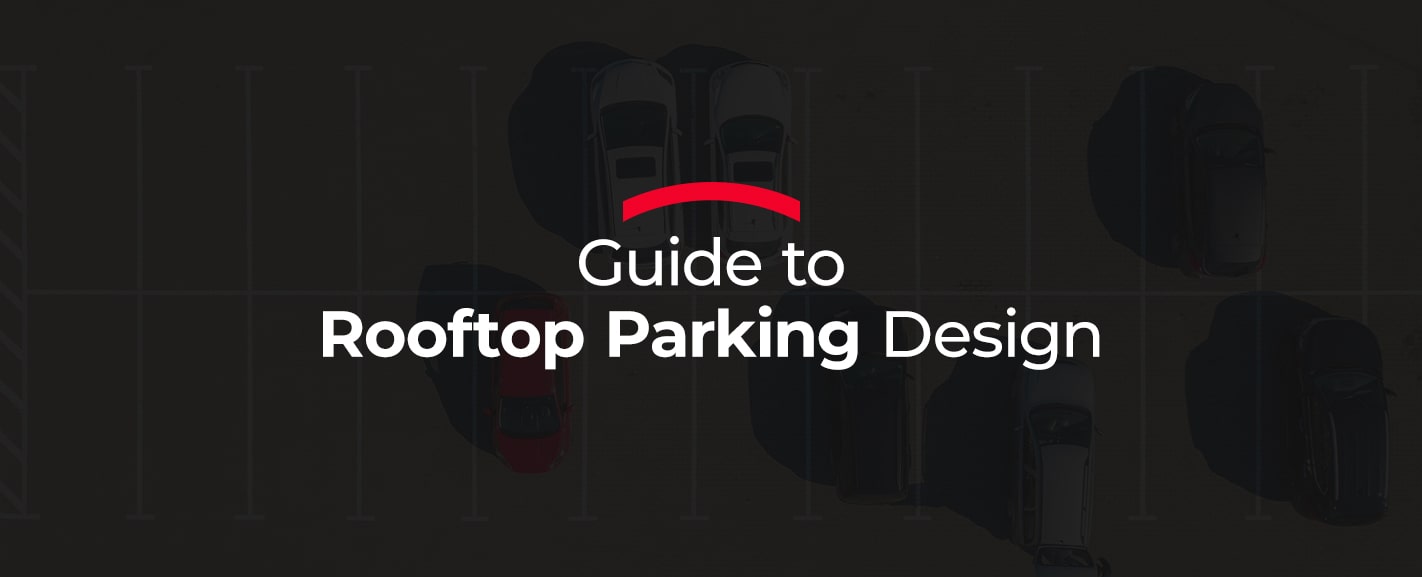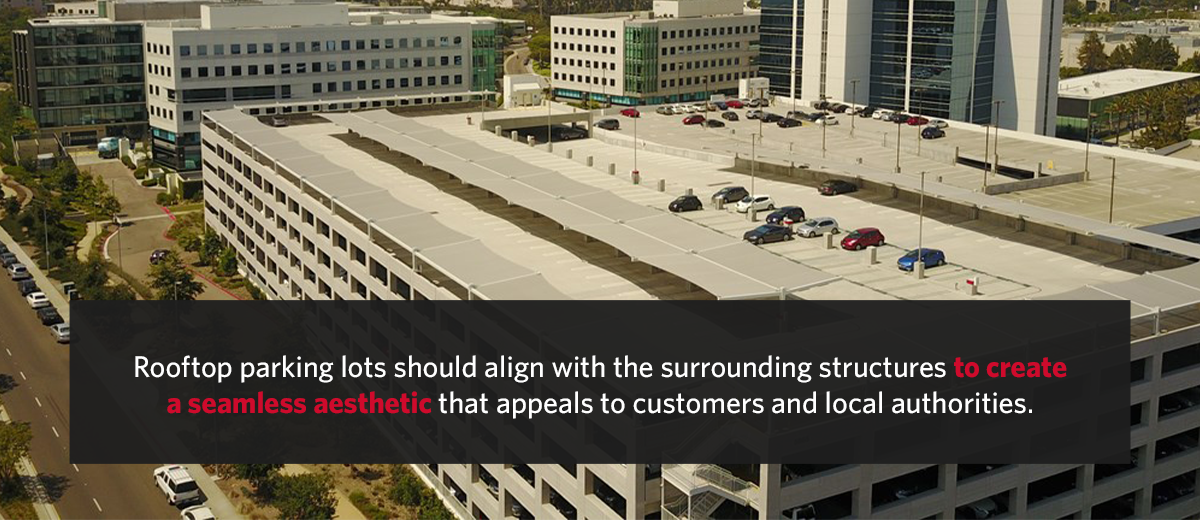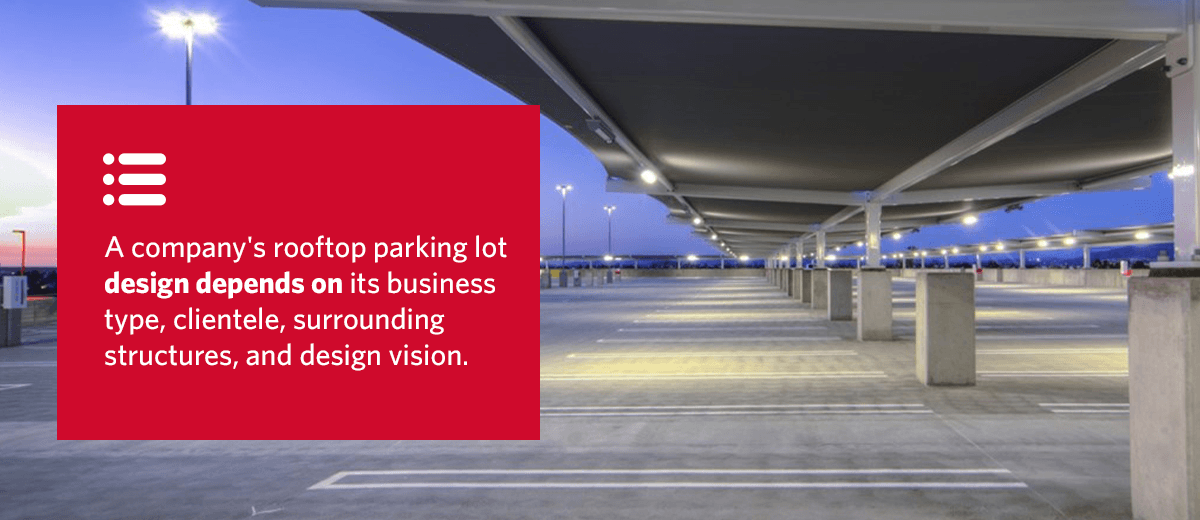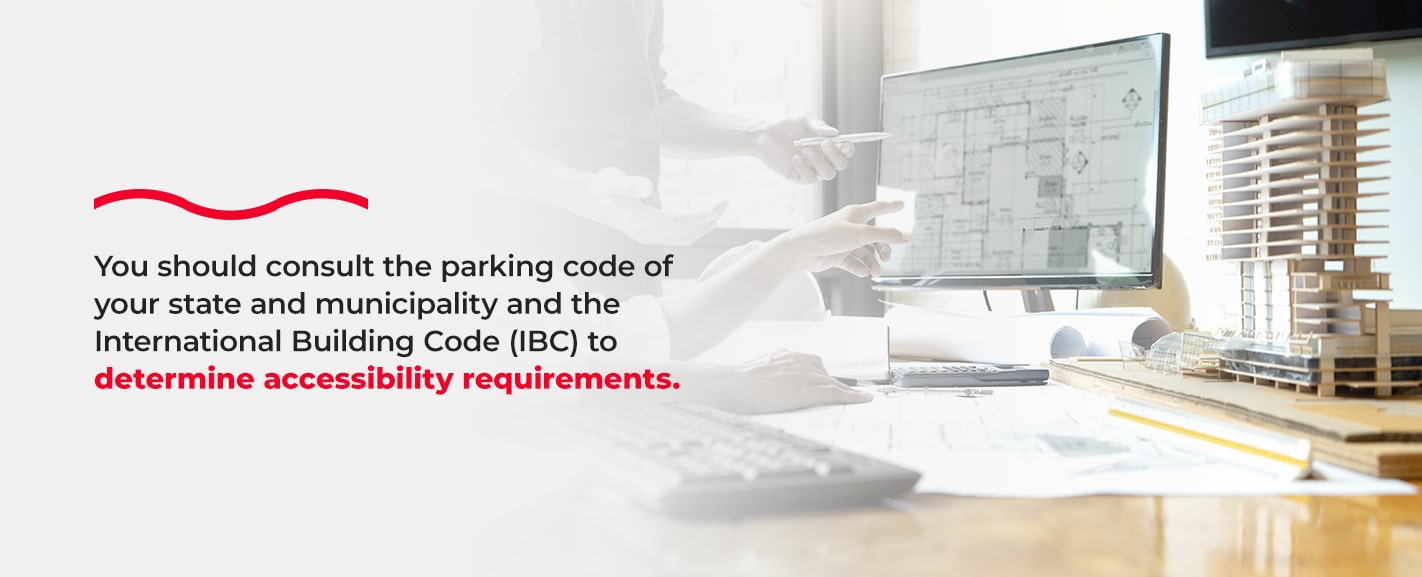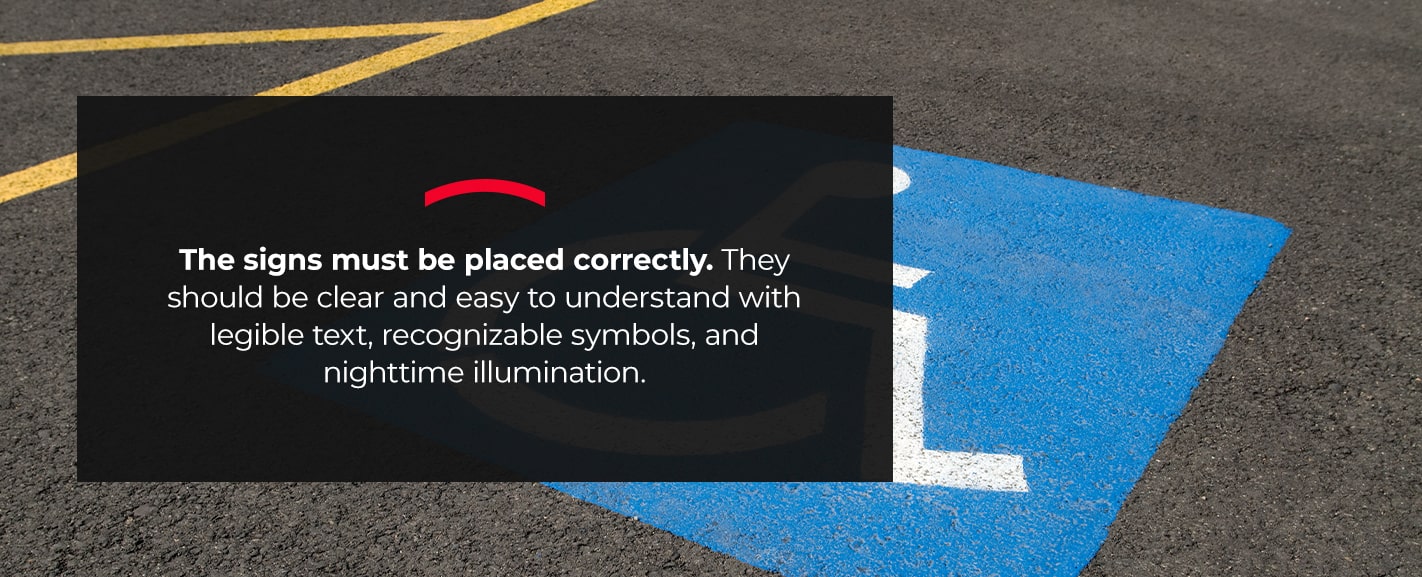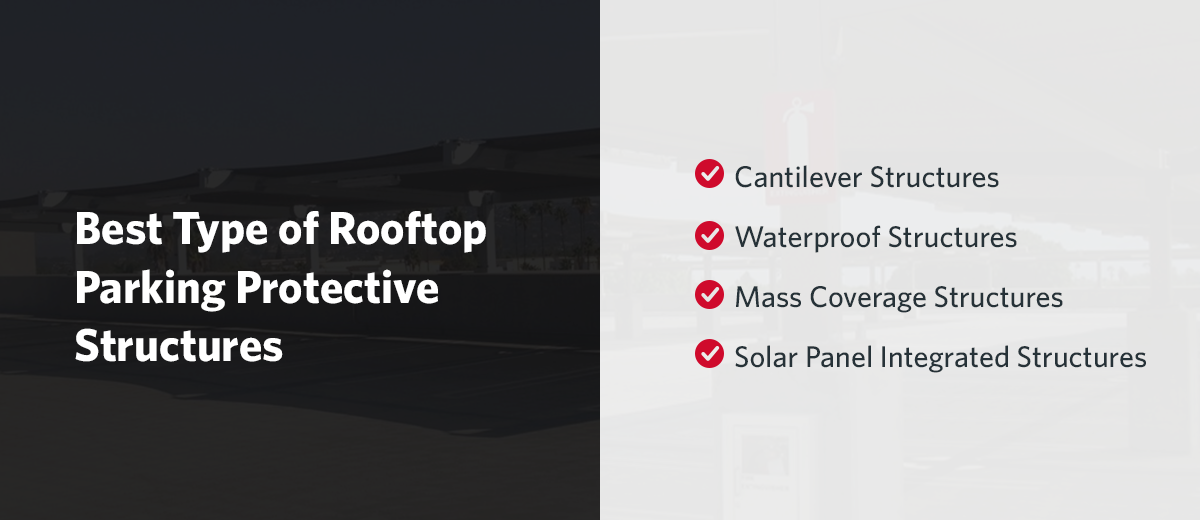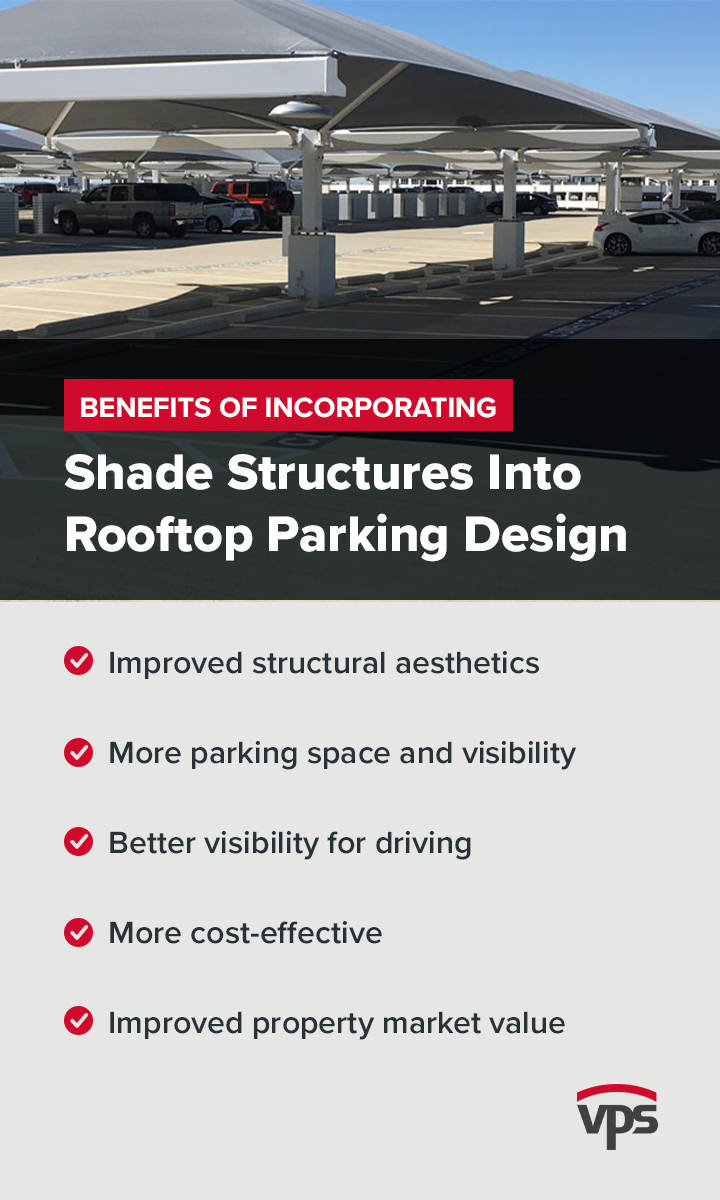When creating a rooftop parking structure design, it’s essential to carefully consider whether the space has the necessary capabilities and if customers will be able to make effective use of it. Thoroughly considering each of these elements can improve the value of your parking garage design.
Structural Capacity
Can the roof of your building or parking garage handle the weight you want to put on it? The roof of your building or parking garage should possess the structural strength to house the vehicles and any additional structures you add. Considering structural capacity allows businesses to avoid wasting time and money on building protective structures the parking garage cannot handle.
Look for distress, such as corrosion, ponding water, and other structural safety concerns. Identifying pervasive problematic conditions and making alterations so the structure is sturdy is vital.
Ease of Access
How accessible is the rooftop you want to retrofit into a parking area, and does it comply with the Americans With Disabilities Act (ADA) requirements? The rooftop of the parking garage or building you want to design for should have convenient, ADA-compliant access from bottom tiers or ground level for users to drive up and down through.
ADA-compliant parking spaces must be at least 8 feet wide for standard vehicles and 11 feet wide for vans. They should also be located at the shortest accessible route to the entrance.
Aesthetic Considerations
Will your rooftop parking lot present an intriguing view for your users, or will it overlook another brick wall? While the primary function of the parking lot is to be a convenient space for users to park their vehicles, aesthetics can add value to your design and increase the level of satisfaction that your visitors get from using your rooftop parking lot.
Rooftop parking lots are exposed to the elements, and rain, snow, and wind can wear down the lot over time. Debris may also accumulate. Installing durable coverings that protect the structure and the vehicles that park there can make a noticeable difference in keeping your garage well-maintained and visually appealing. Consider opting for dark coverings to provide a cohesive, professional appearance and streamline maintenance.
Compatibility With Other Installed Equipment
What other fittings are installed on the rooftop of the building or garage, and how might they interrupt the smooth flow of vehicles and pedestrians? For example, most rooftops may already house air conditioners, plumbing fittings, and electrical equipment.
Consider how these fittings affect your users’ experience and how to design a parking structure around them to optimize it. You should also consider the different features and requirements of some customers’ or workers’ vehicles. For example, trailers, trucks, and delivery vehicles are taller than standard cars and may need more space and clearance to operate in the roof deck parking area.
Other Needed Garage Equipment
Beyond marking out parking bays and setting up ramps, what other equipment would you install on the rooftop parking lot? While designing the parking lot, consider the equipment placement, such as booths for revenue collection, if applicable, and offices for staff.
Your Parking Lot’s Users
Who would use the parking space? Different visitors have different needs. Considering the needs of the most frequent visitors can help you determine the parking space width, traffic flow, and optimum turning radius.
Implement clear signage to direct traffic flow and navigate customers through the rooftop parking. When selecting the type of parking structure, consider the weather in the area. For example, if the area has frequent hailstorms, then investing in hail protection structures can appeal more to customers and attract more traffic to your area of business.
Desired Parking Layout
What parking configuration do you want to implement for your parking lot? In the design stage, consider the parking style you wish to adopt — whether parallel parking, perpendicular parking, or angled parking. That’s because the parking system you choose to design determines the traffic flow — whether one-way or two-way.
Financial Requirements and Costs
How much would it cost to implement your design? Finance is an essential consideration in design. You should create a harmony between the cost of your plan and the available budget. Also, analyze the parking layout capacity of your design and the price per square foot to optimize your design for cost-effectiveness.
Considering these factors can help you design a rooftop parking garage that provides the most value to end users.
