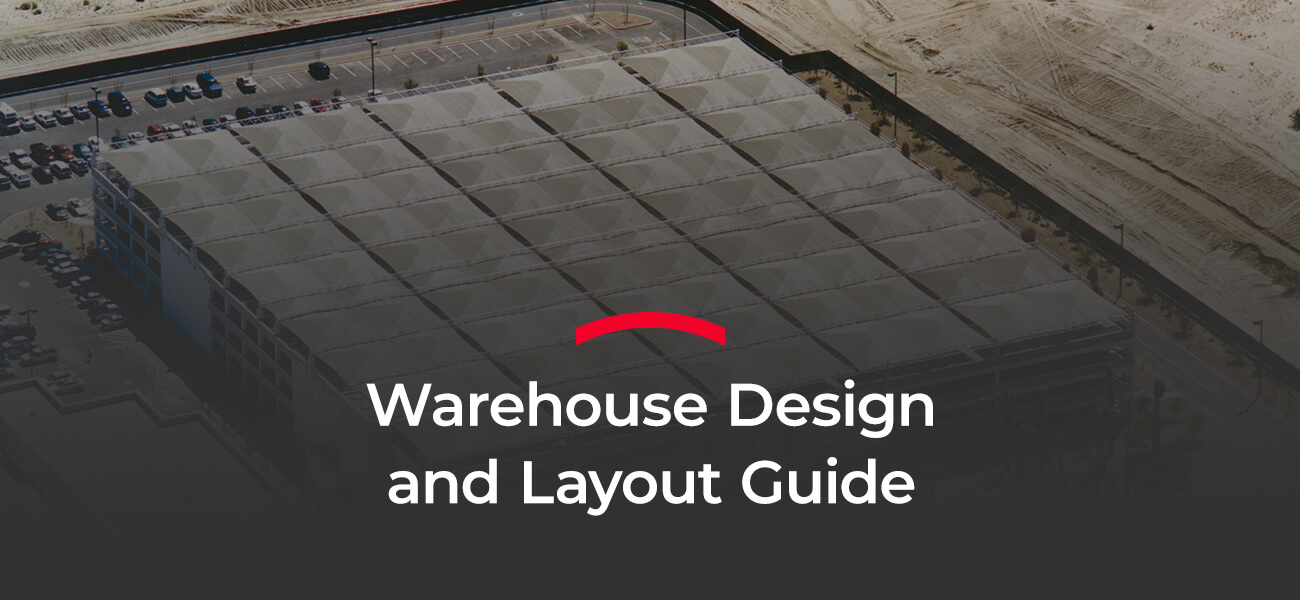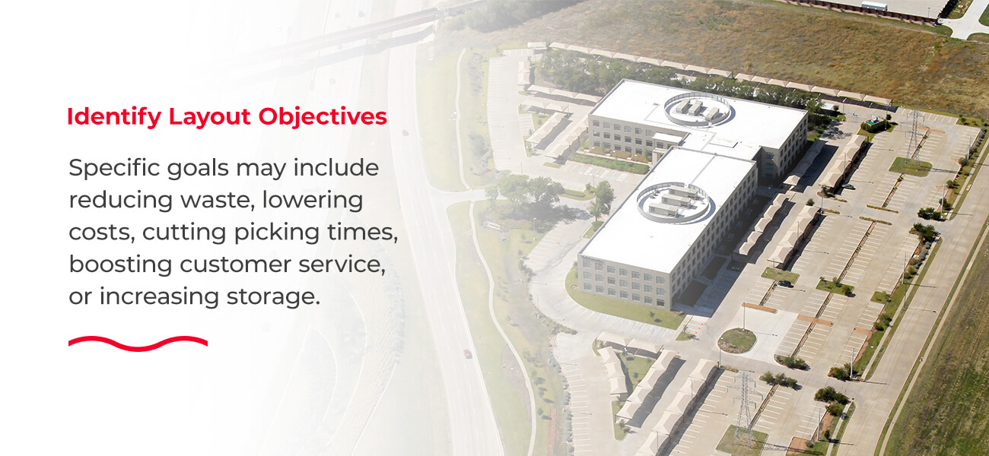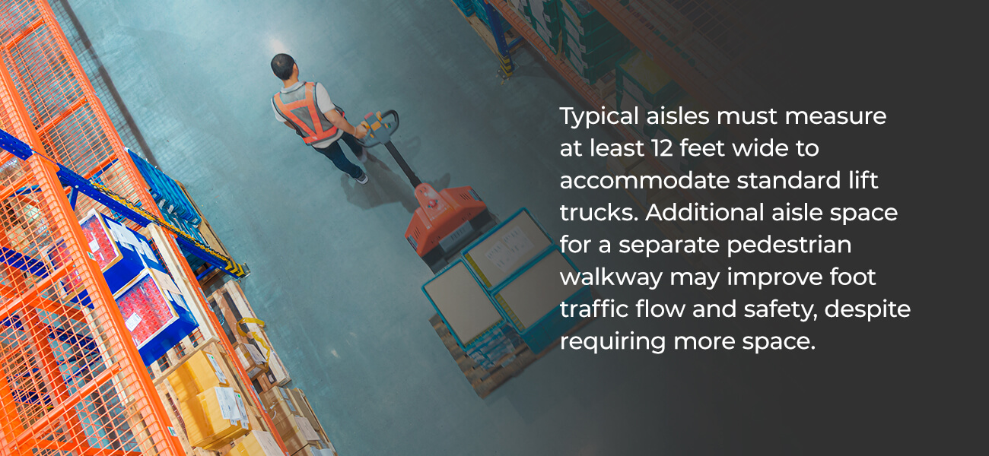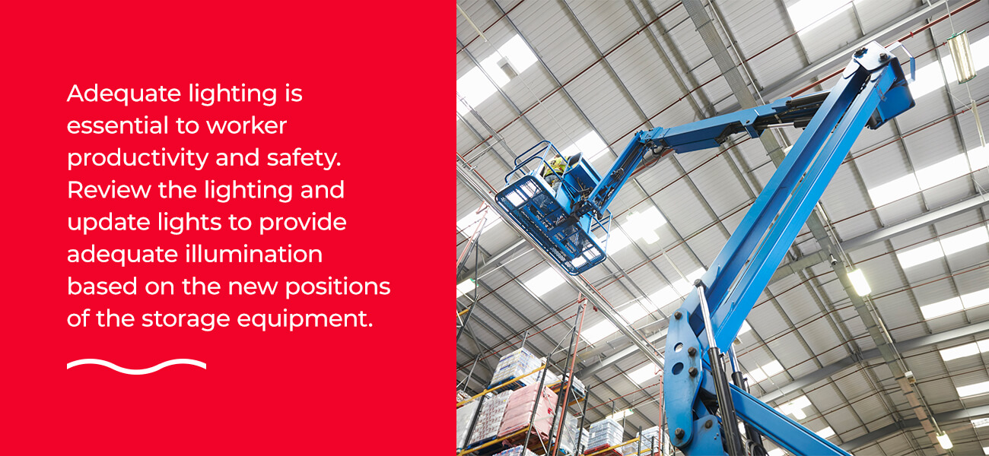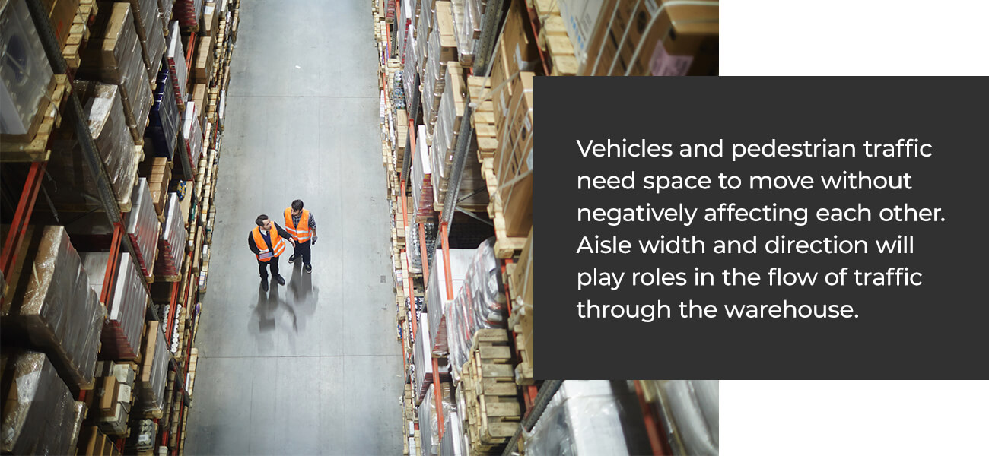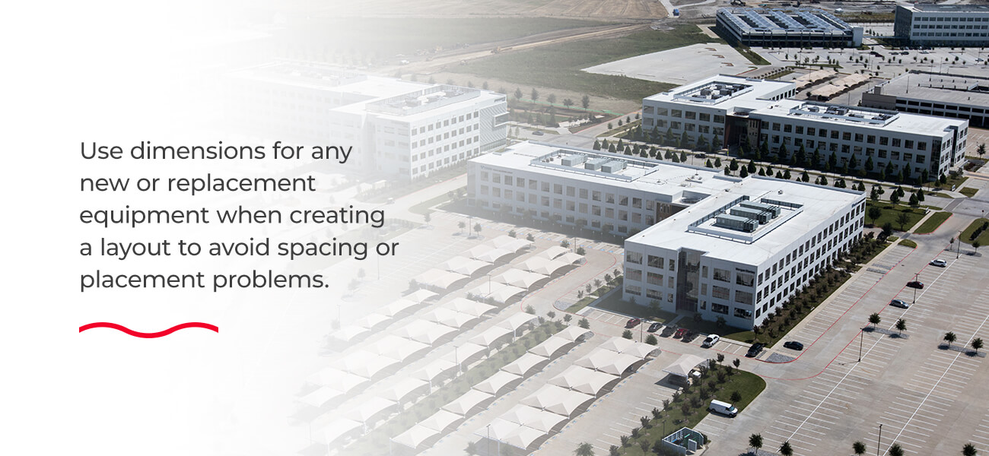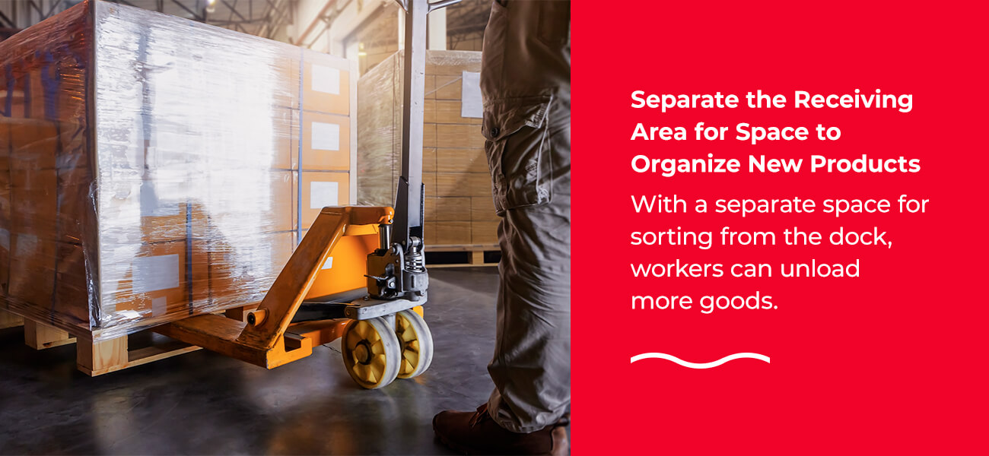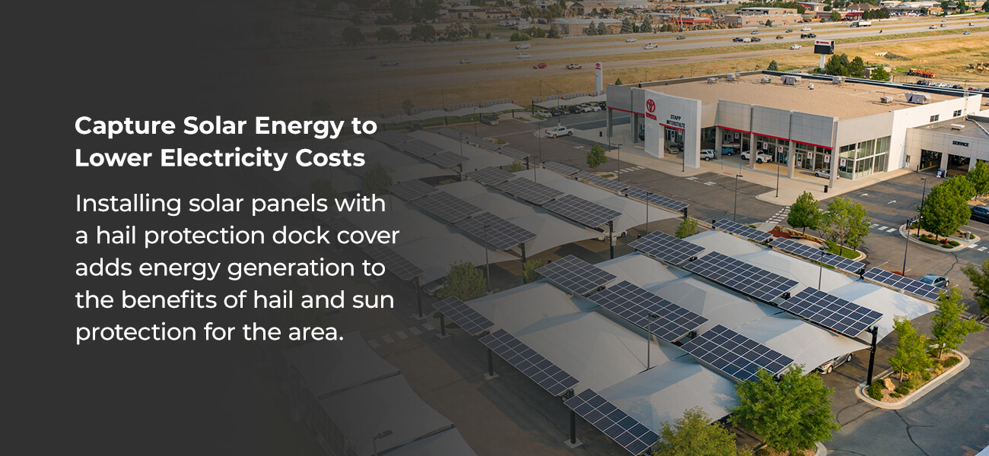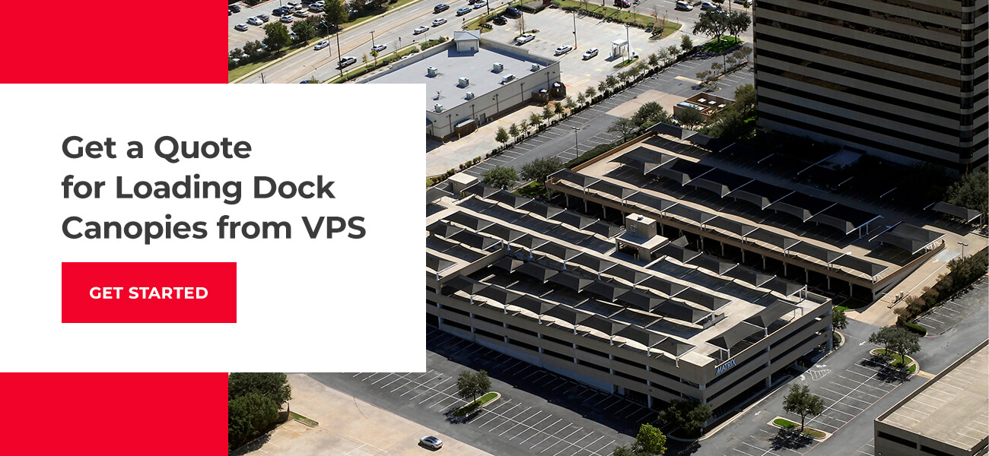The difference between a smoothly operating warehouse and one that experiences costly delays lies in the layout. Optimizing a warehouse layout to improve traffic flow, reduce worker travel distances, and help keep employees safe can speed picking and processing times. By using best practices for warehouse operations, the design can lead to noticeable differences in the facility’s productivity.
Read the full article or skip to a specific section:
- How to Design a Warehouse Layout: Step-by-Step
- Design Considerations and Warehouse Layout Best Practices
- Tips for How to Plan a Warehouse Layout for Optimization
- Importance of Loading Dock Canopies and Shades
- Get a Quote for Loading Dock Canopies from VPS
How to Design a Warehouse Layout: Step-by-Step
A warehouse’s design could hold back the facility’s productivity. Even if the site once had a functioning layout, it may require periodic updating. These updates become more important when introducing upgraded equipment, or changing the types of products stored. Reevaluating the warehouse design regularly, even by just looking at it on paper, is one way to ensure that the distribution center has a layout that facilitates smooth operations.
1. COLLECT CORRECT MEASUREMENTS OF EVERYTHING
Gather correct measurements of the space, separate rooms, and structures within the warehouse. This information may come from blueprints of the facility or room measurements. Look at equipment specs for racking and shelving or take direct measurements of these elements.
Having good sources for measurements before starting the warehouse layout design process ensures that the data is accurate, which facilitates the entire design process.

